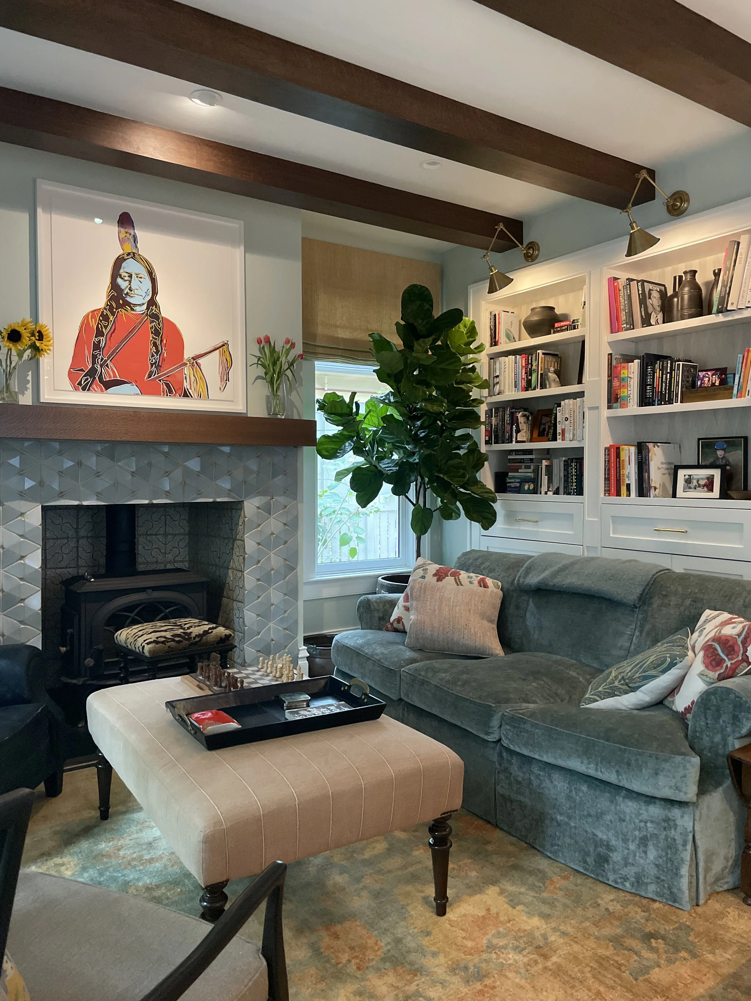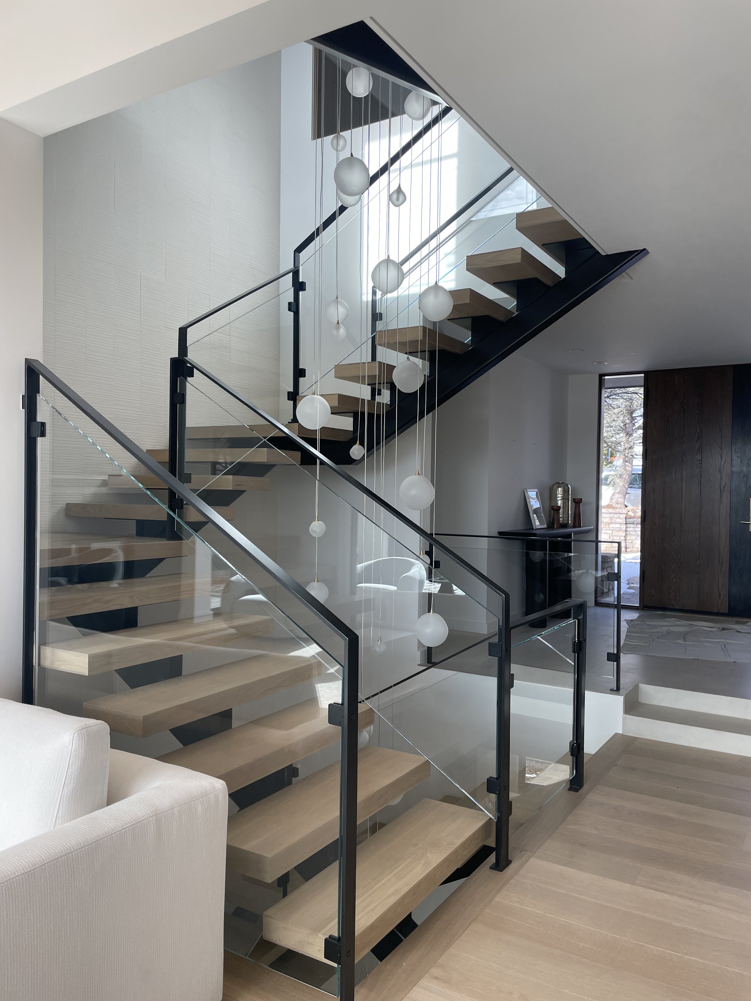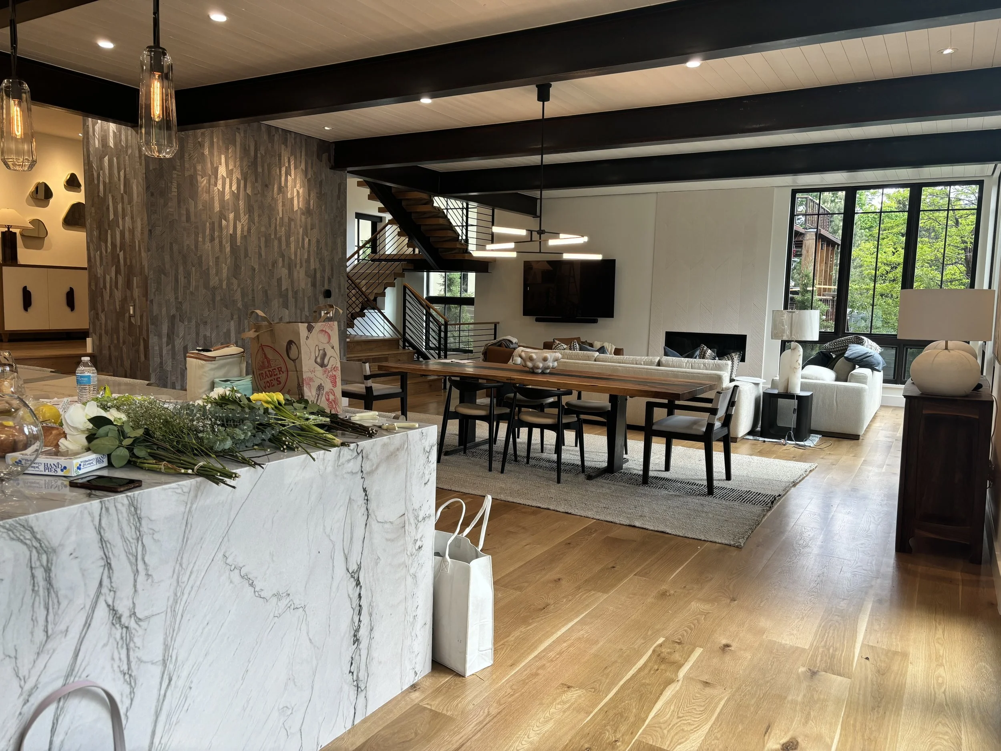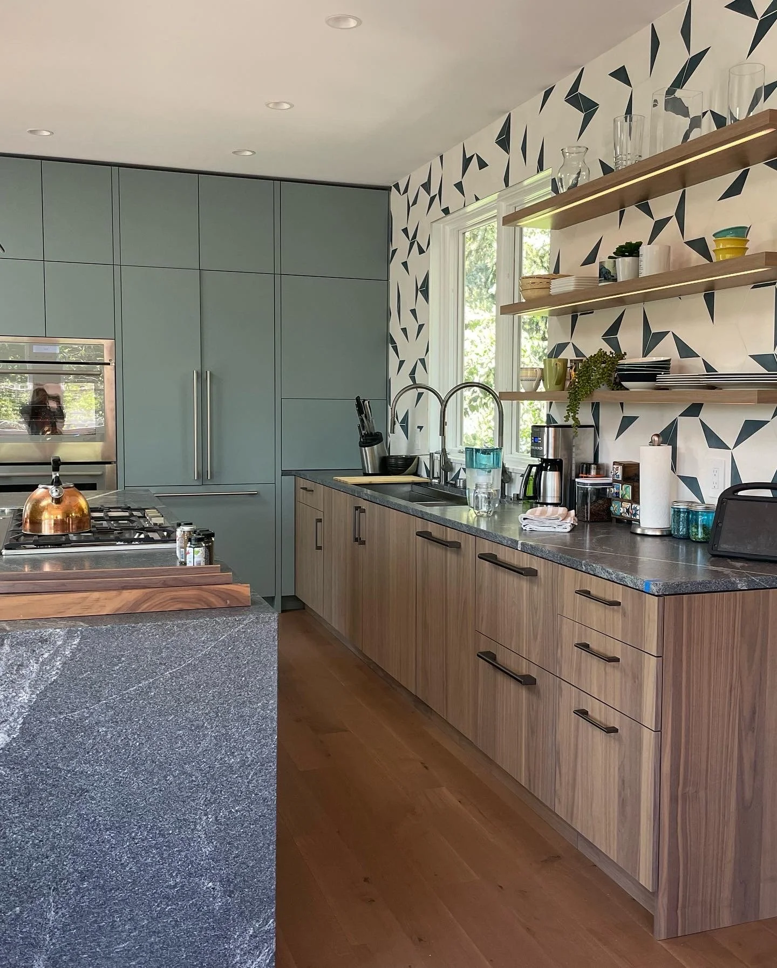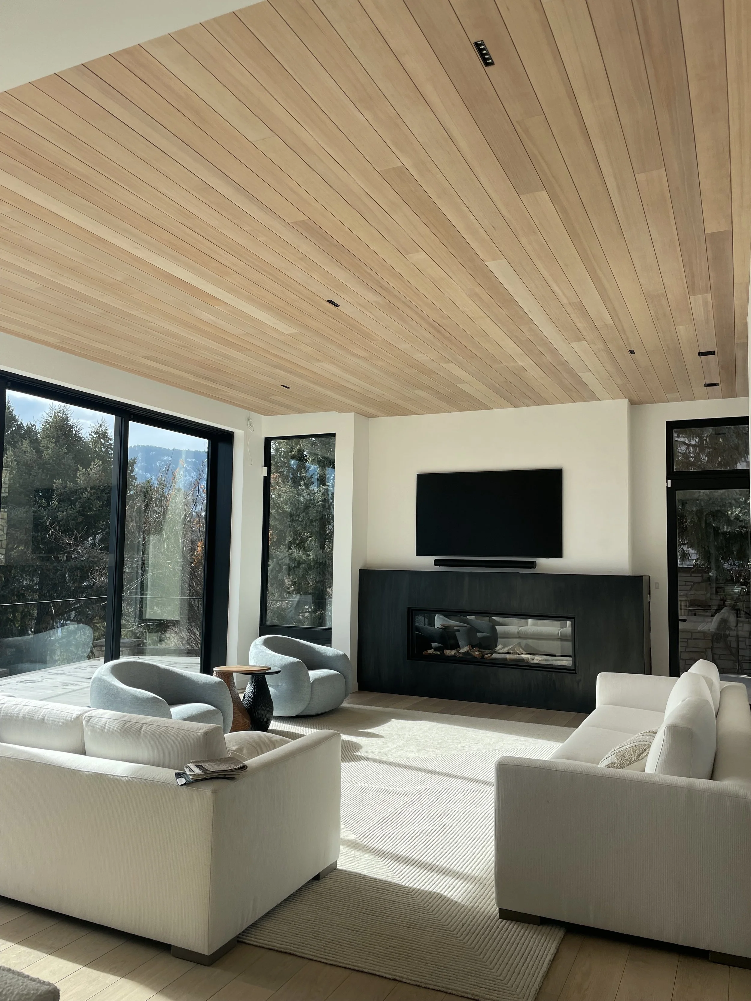Hi, I’m Karen.
I’ve spent over 20 years in the construction industry in Colorado, specializing in preconstruction services, project planning, and construction management with a focus on green building practices.
As a Certified Passive House Tradesperson and an Ayurveda Health Counselor, I bring a unique perspective to my work. I’m currently pursuing WELL AP, which helps me dive deeper into the connection between our built-environment and wellbeing.
I love exploring how building science intersects with wellness. My goal is to help my clients achieve low carbon, cost effective, and healthy spaces that enhance individual and community wellbeing. I believe in creating environments that not only function beautifully, but also nurture a sense of harmony and health for everyone. I use BEAM Estimator to calculate Embodied Carbon, PHPP for energy modeling, and Athena Impact Estimator for WBLCA, providing the best support for carbon accounting and energy modeling available.
I’d love to hear about your project. Book a consultation below if you’re interested in working together to create something great!
My Approach
To me, building wellness means focusing on energy efficiency, designing for net-zero carbon, taking into account the embodied carbon of selected materials, incorporating locally sourced building materials, while designing a building envelope that is air tight and vapor resistant and incorporating fresh air exchange for maximum health of the building and its occupants.
Feasibility
A Passive House feasibility study is an essential step in determining whether a building project can effectively meet the Passive House standard, which is a rigorous, voluntary standard for energy efficiency in buildings. This study evaluates the technical, economic, and environmental considerations involved in constructing or retrofitting a building to meet Passive House criteria.
A PH Feasibility study includes PHPP energy modeling to simulate the building’s energy performance, building envelope evaluation which looks at the effectiveness of insulation, airtightness, and thermal bridge reduction, and mechanical systems assessment.
Cost Consulting
Accurate cost estimation can make or break a project. I ensure accurate cost estimating that considers the diverse materials and technologies needed to build a high performance home. My many years of experience estimating commercial and residential projects supports the passive house approach by ensuring the design stays on budget from inception to completion.
My open book approach allows my clients to see all direct costs by line item with a variable contingency and markup clearly noted. Oftentimes, conceptual budgets are within 5-10% of the final construction contract if major design changes aren’t incurred.


